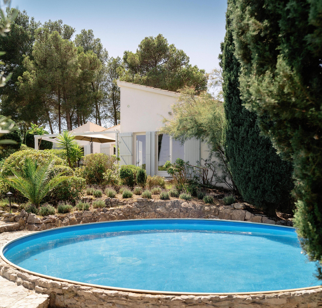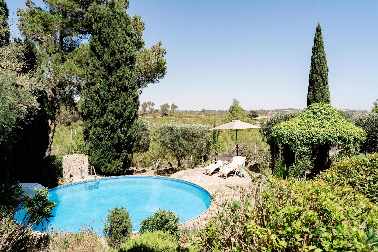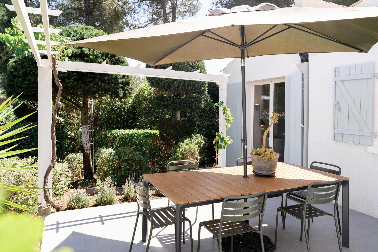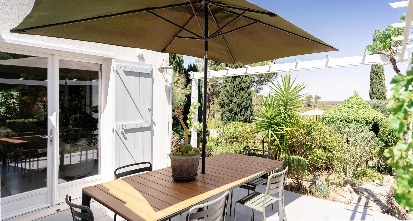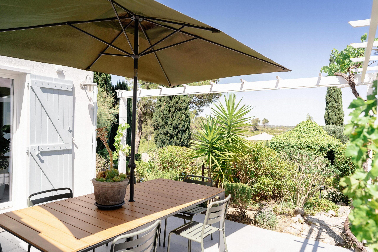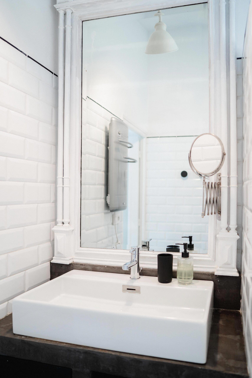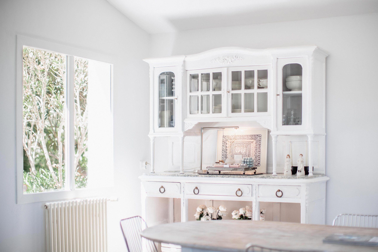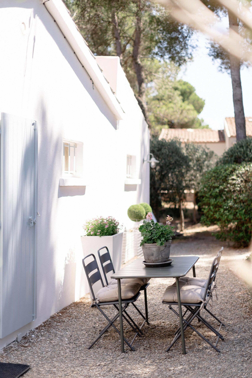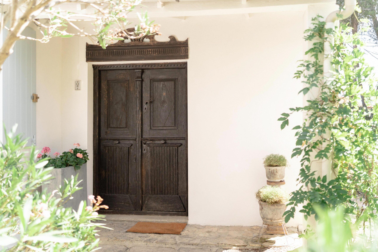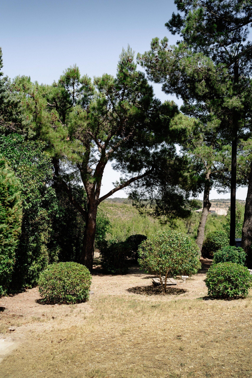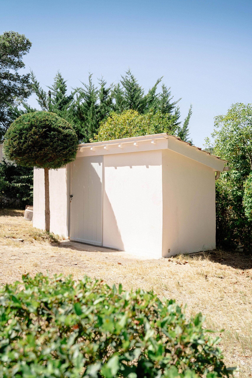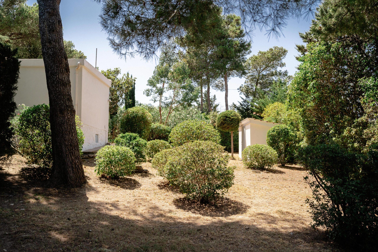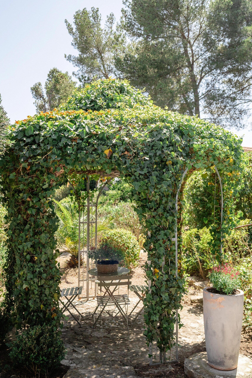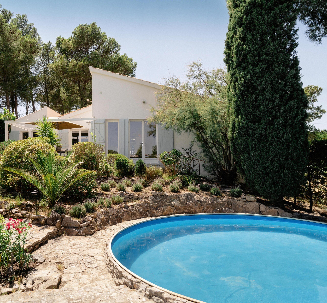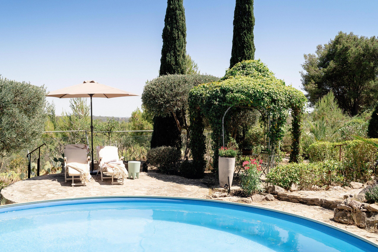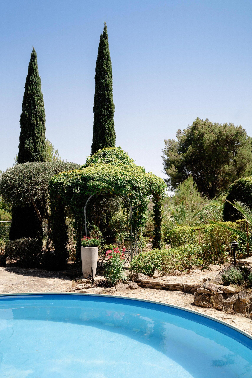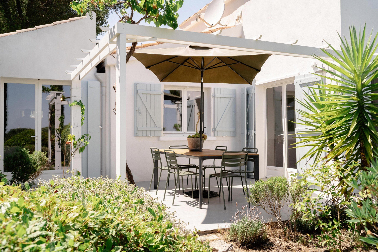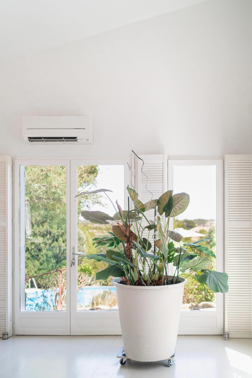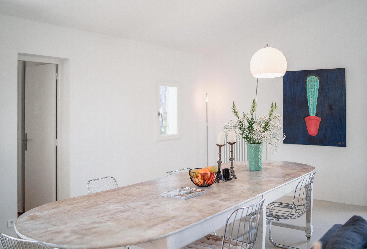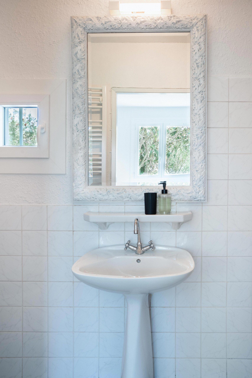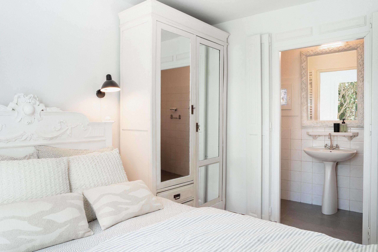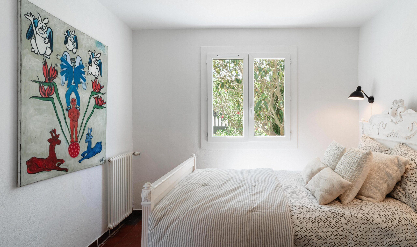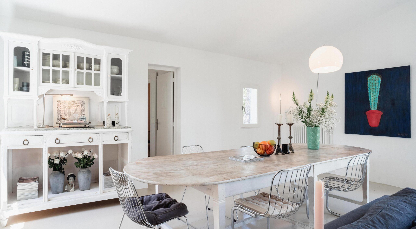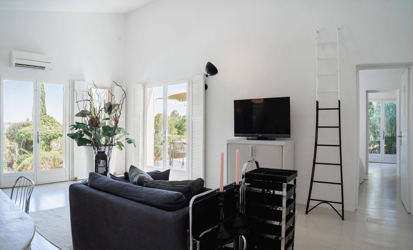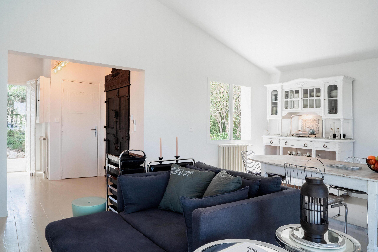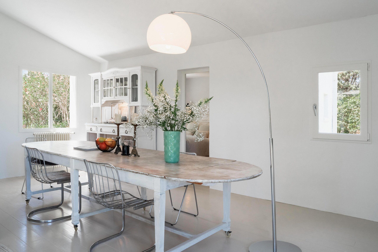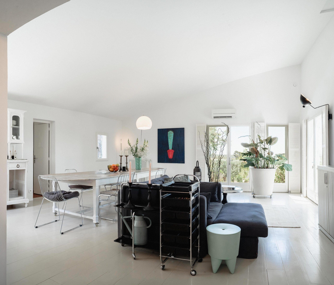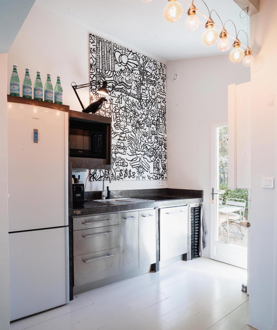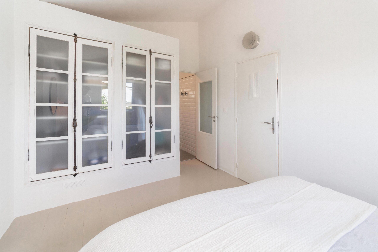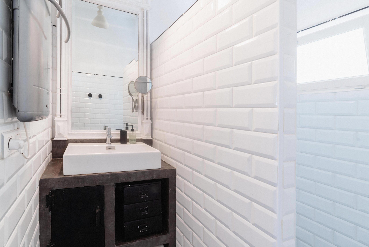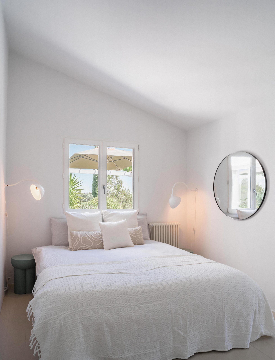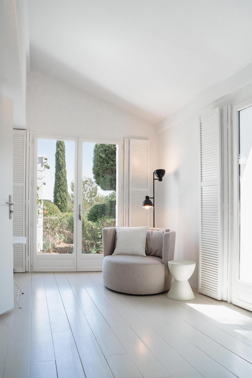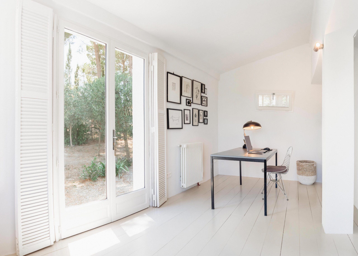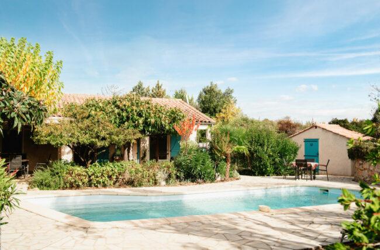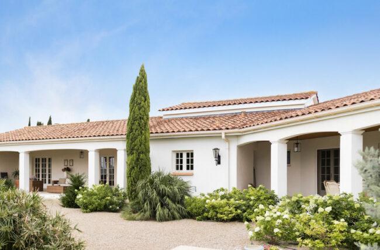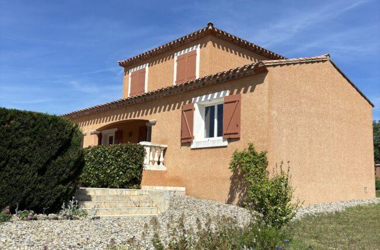Description
This charming 1970s house is located in a quiet neighborhood of the village and offers a living area of approximately 95 m².
It comprises two bedrooms, two bathrooms, a separate toilet, and an office that can also serve as a guest room or studio. The property is full of character and authentic features, creating a warm and inviting atmosphere. Thanks to the many French doors, the house enjoys abundant natural light throughout.
Layout of the House
You enter through a charming antique front door into the open-plan living area, where the industrial style immediately catches the eye. The open kitchen is fully equipped (dishwasher, fridge/freezer, microwave) and flows seamlessly into the spacious and bright living room, with large windows providing direct access to the terrace.
Adjacent to the kitchen is a separate toilet – convenient for guests or everyday use.
To the left side of the house is the first bedroom with its own en-suite bathroom, including a toilet, sink, and shower. On the right side is the second bedroom, featuring built-in wardrobes and an adjoining bathroom with a shower and sink.
Next to the master bedroom is a bright, fully functional room of approximately 16 m², added in 2014.
This space, with double French doors, is currently used as a home office but is perfectly suited to serve as a guest room, nursery, or art studio.
Adjoining this room is a practical utility/laundry room with a washing machine and dryer.
From both the living room and the office, you step out onto a recently renovated terrace overlooking the beautiful, well-maintained garden and private swimming pool. From the terrace, you can enjoy stunning, unobstructed views of the surrounding countryside and the nearby village of Sainte-Valière.
The house is being sold fully furnished, making it ideal for those seeking a move-in-ready property or a worry-free second home. The bright spaces, thoughtful layout, and warm ambiance make this a house with real soul.
Outdoor Space
The property sits on a beautifully maintained plot of about 1200 m², with a round private swimming pool measuring 5.90 meters in diameter. The pump and filtration system have been recently replaced.
There are several terraces, a solid stone garden shed, and plenty of space to enjoy the Mediterranean lifestyle.
This spring, various refreshment works were carried out, including painting the shutters, main gate, and garden gate. The bathrooms, toilets, and terraces were renovated, and new double-glazed windows have been installed throughout.
Surroundings
Pouzols-Minervois is a peaceful wine village located in the Aude department, at the heart of the Minervois region. The area is known for its natural beauty, rolling hills, vineyards, and hiking trails.
The village offers basic amenities and is just a short drive from lively towns such as Olonzac, Rieux-Minervois, Lézignan-Corbières, and Narbonne, where you’ll find supermarkets, bakeries, pharmacies, restaurants, cafés, weekly markets, and various other shops. There are primary schools nearby, and school buses run to secondary schools in the region.
The location is perfect for those seeking tranquility without being isolated. The Lac de Jouarres is only 10 minutes away for swimming and leisure activities, and the Mediterranean Sea is about 40 minutes by car. The airports of Carcassonne, Béziers, and Toulouse are easily accessible, making the home ideal for frequent travelers or hosting guests.
This property is perfect for anyone looking for peace, comfort, and character.
Ideal as a main residence, holiday home, or rental investment.
DPE = C (123) gAZ= 23
Asking price: €310,000, agency fees included.
